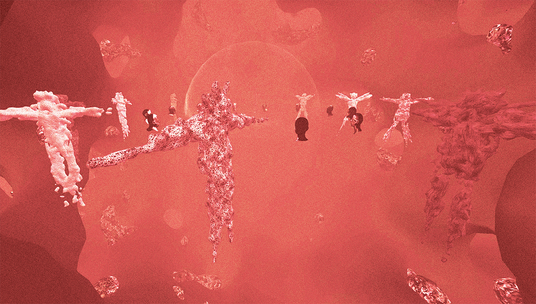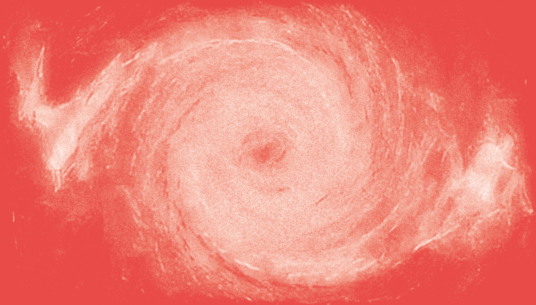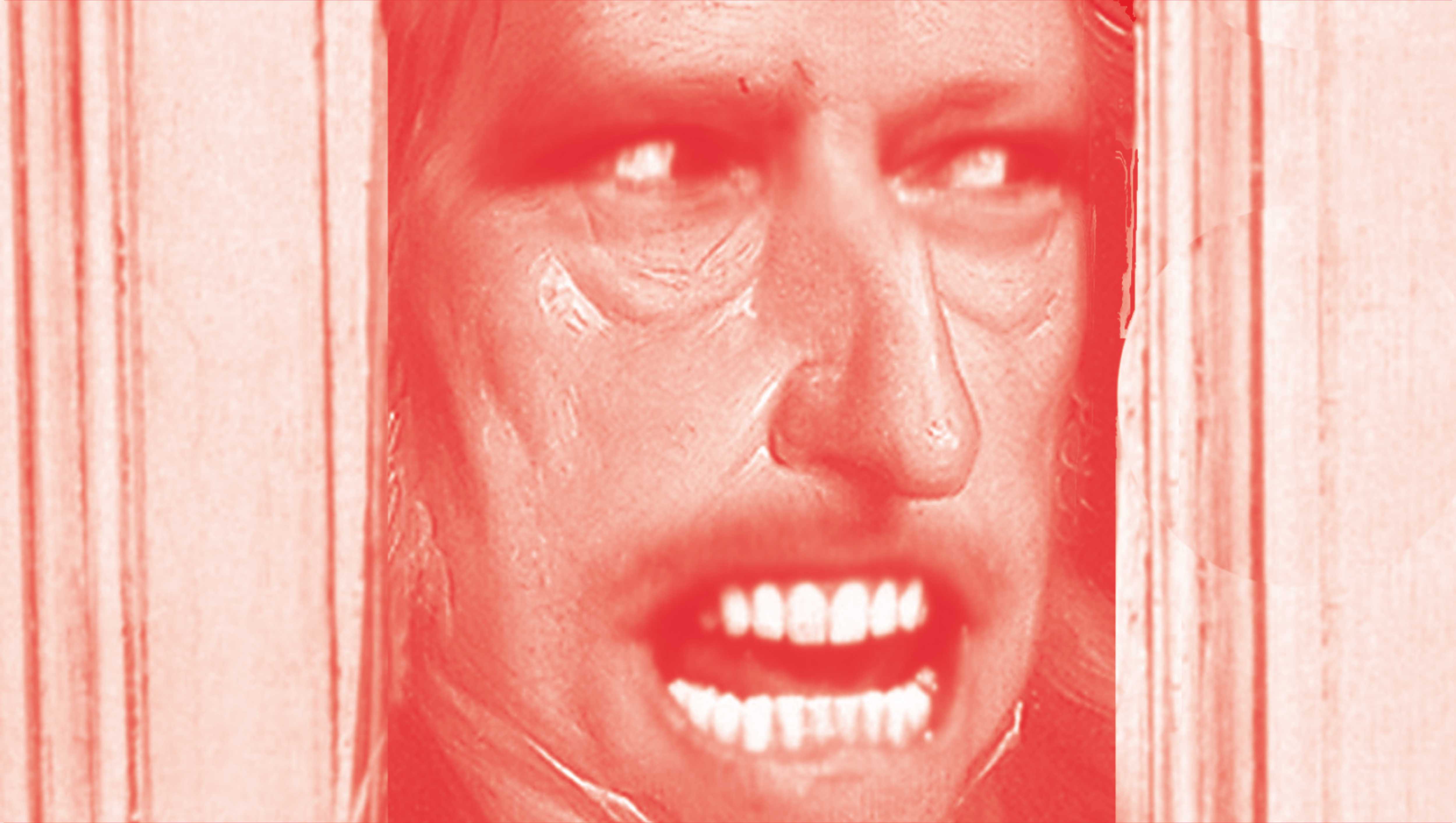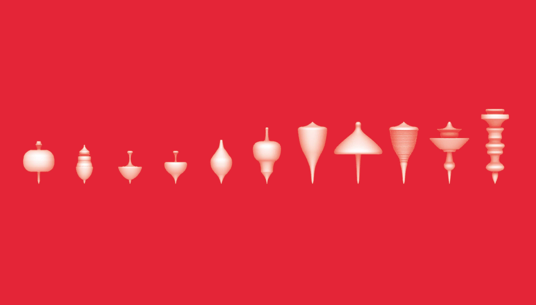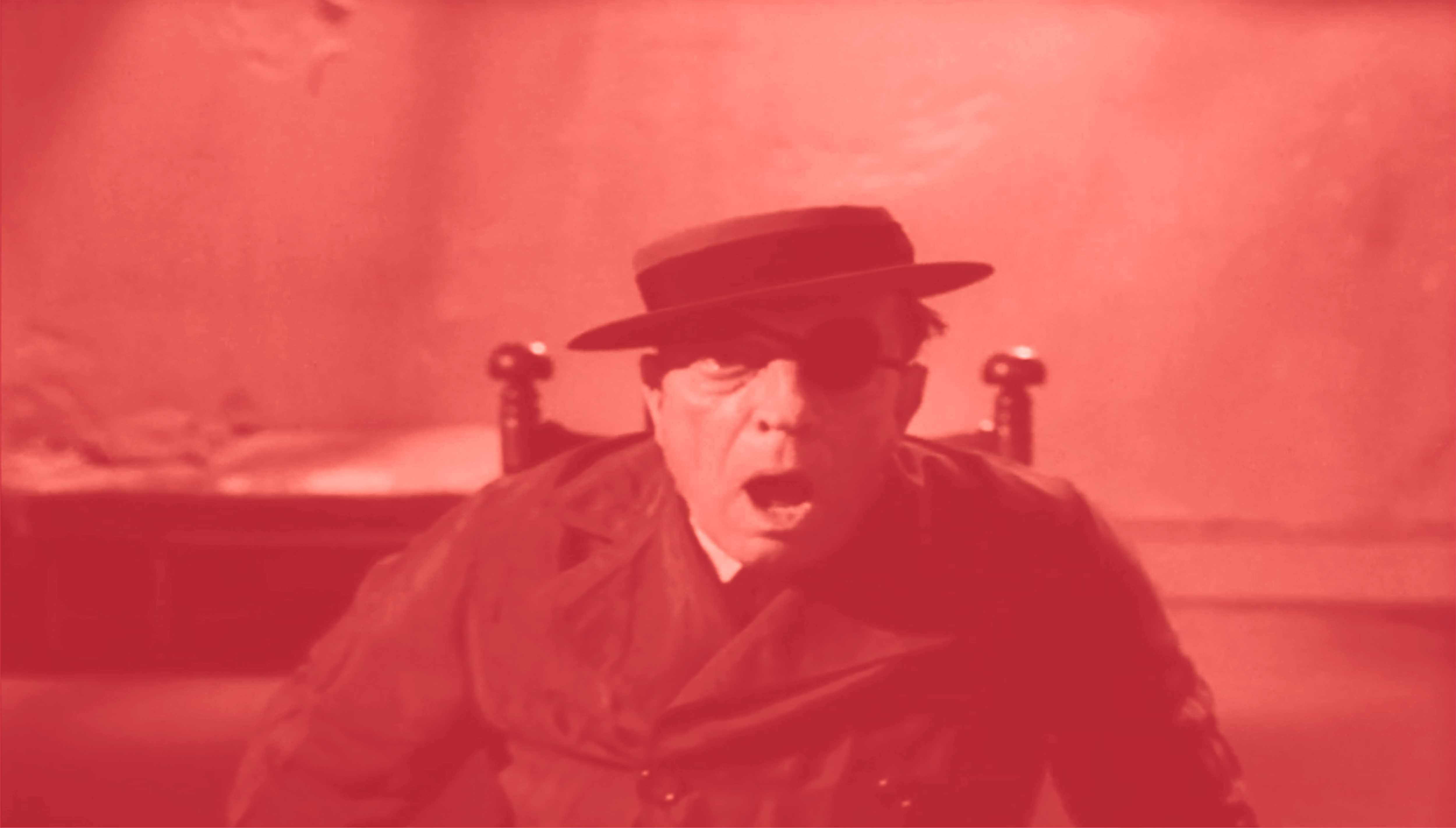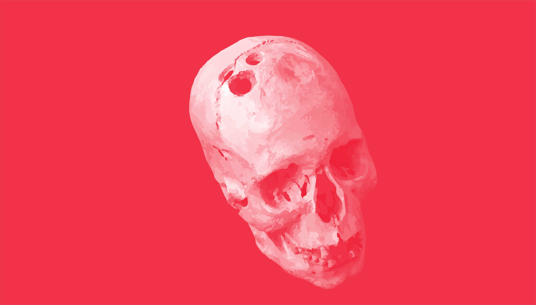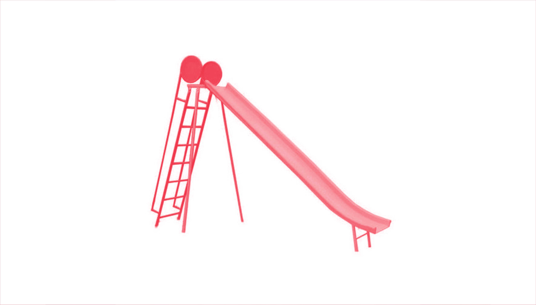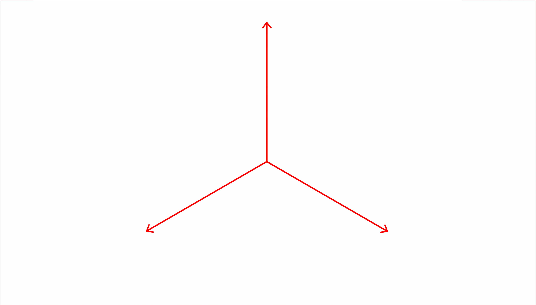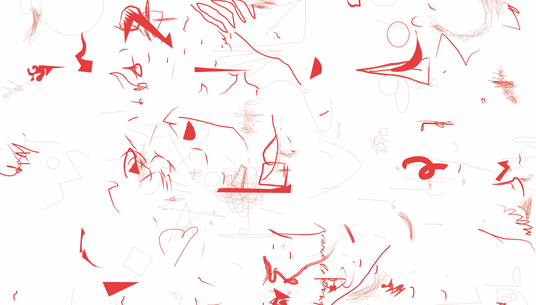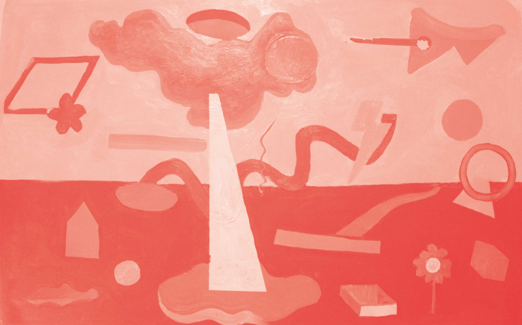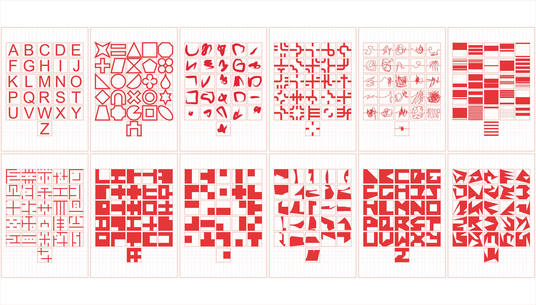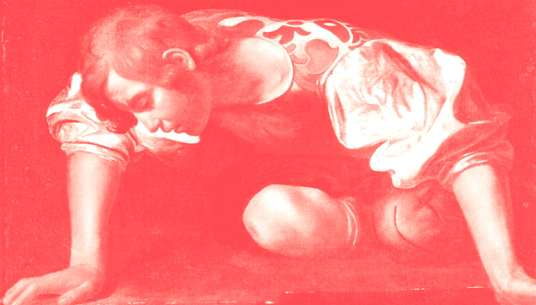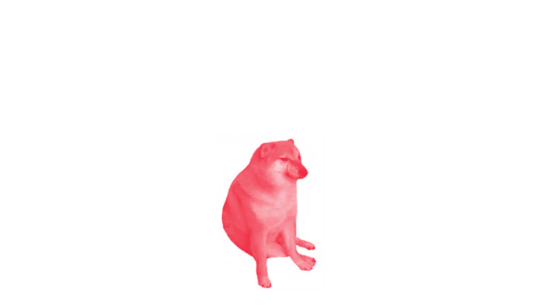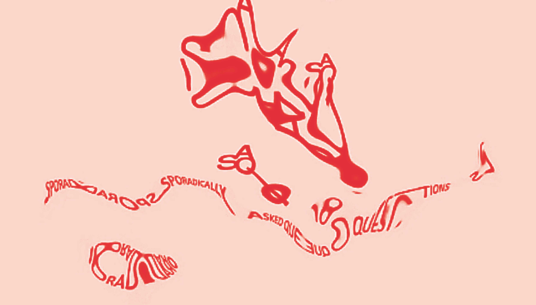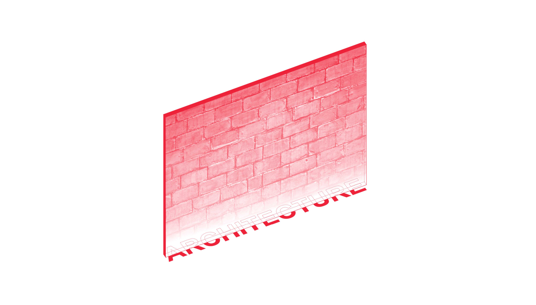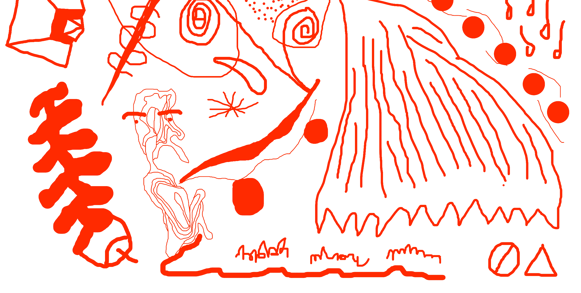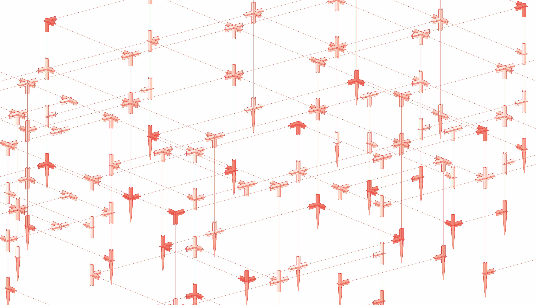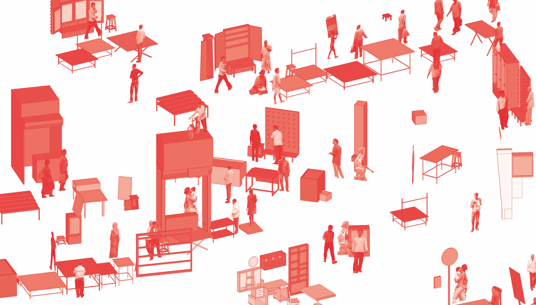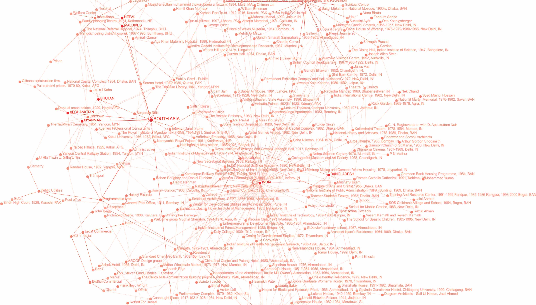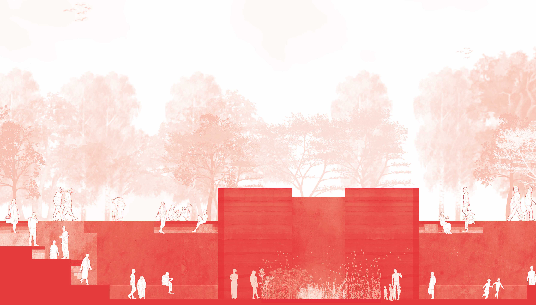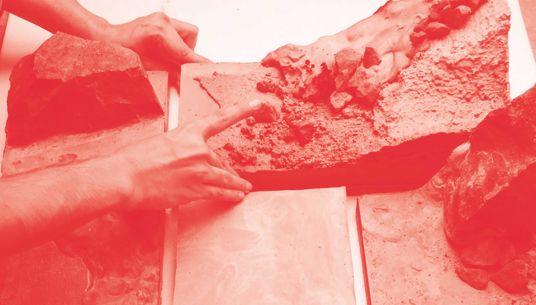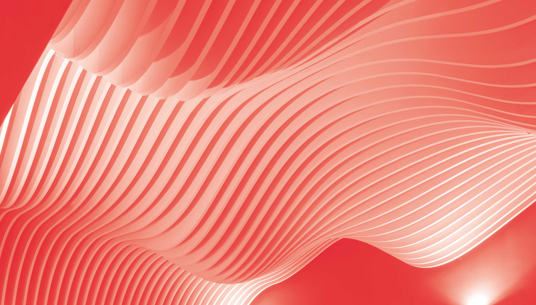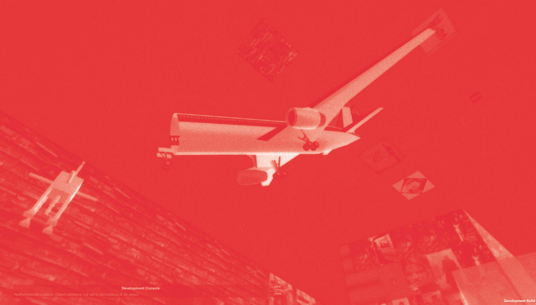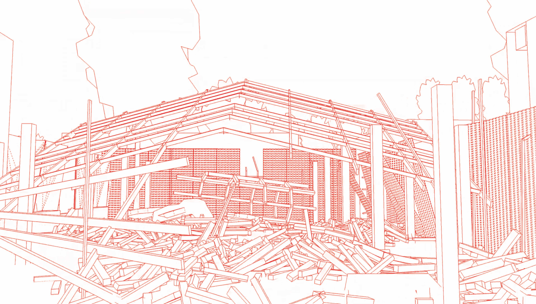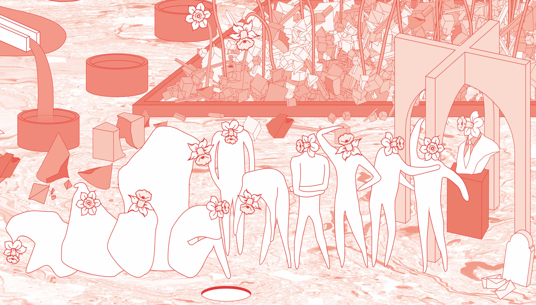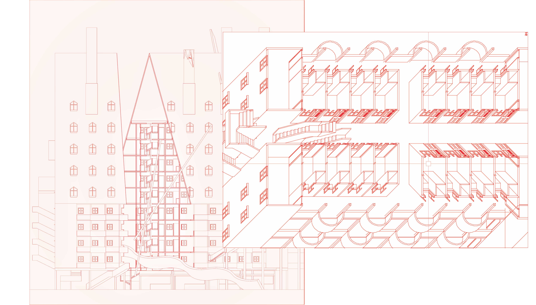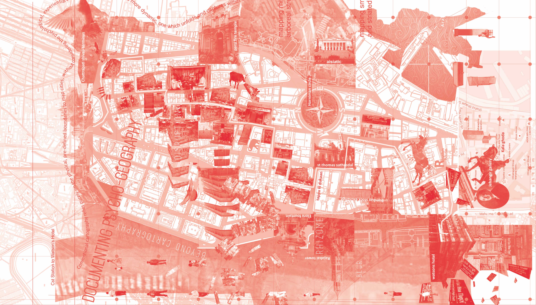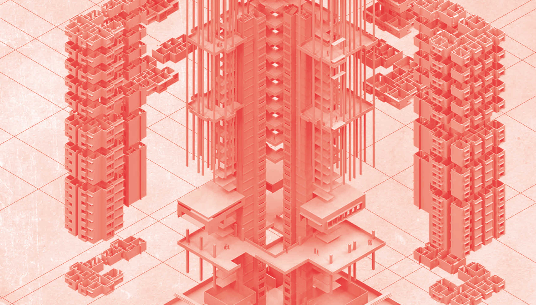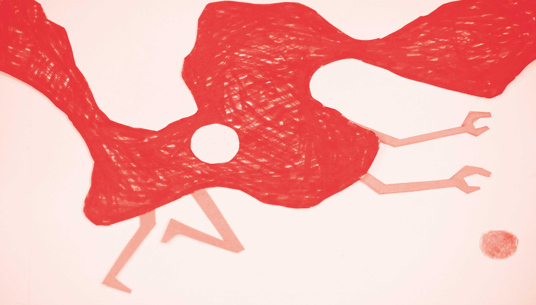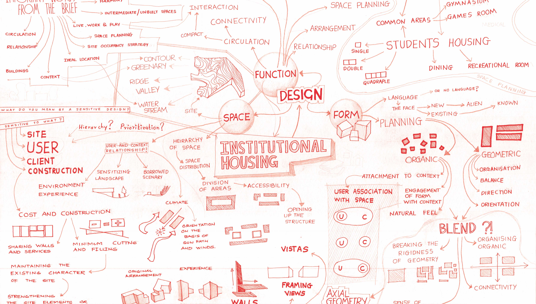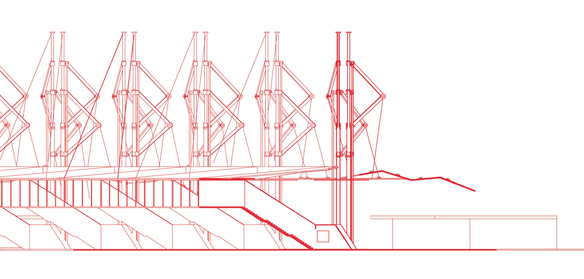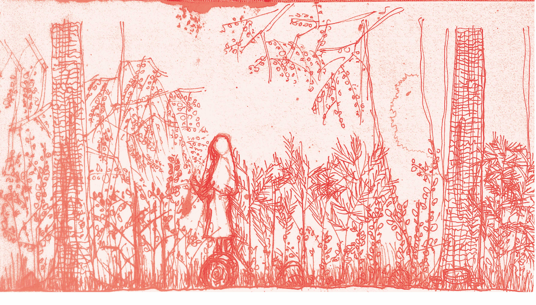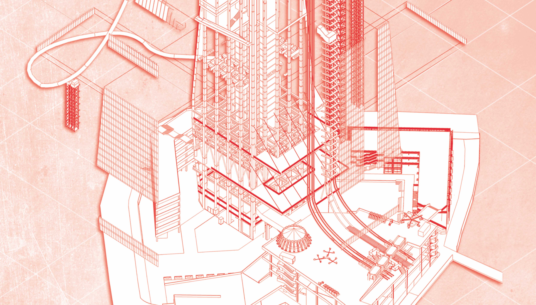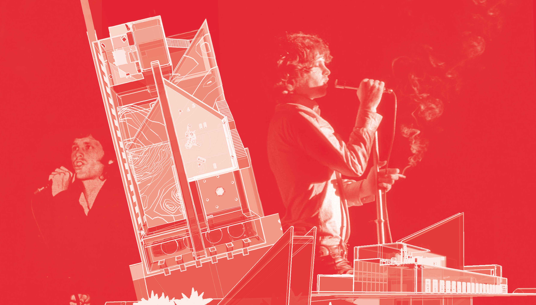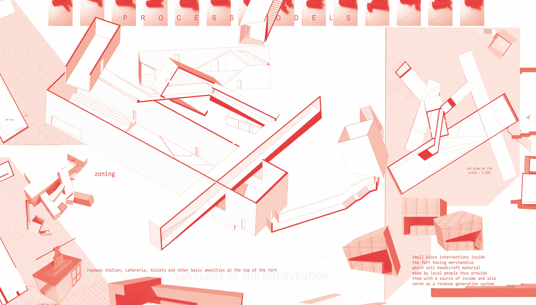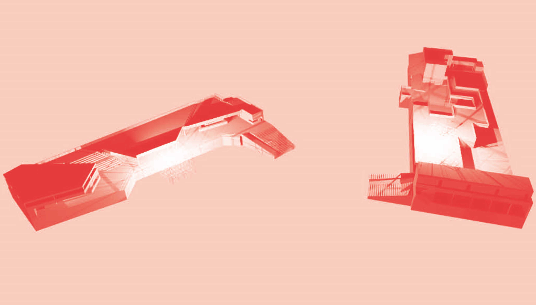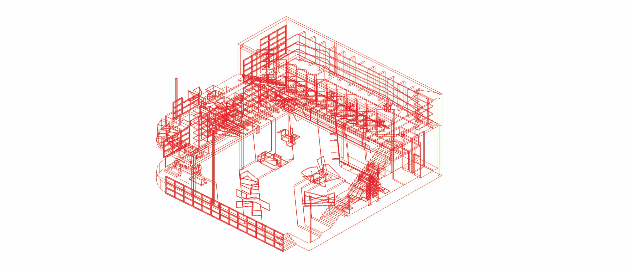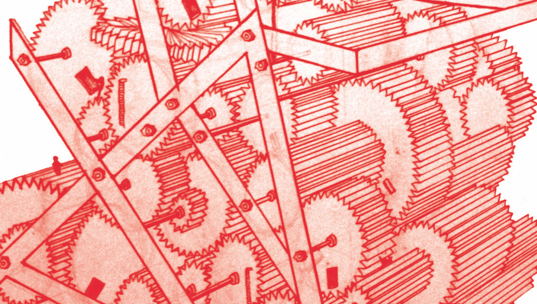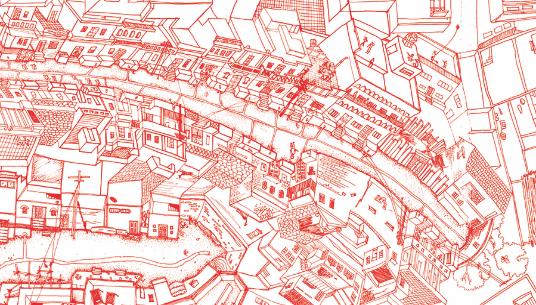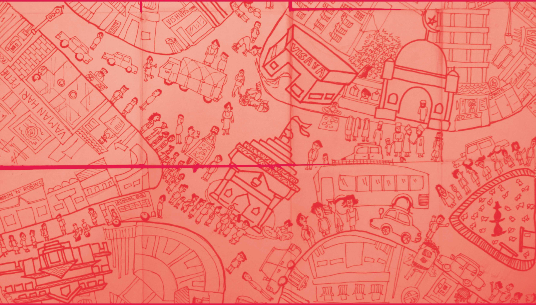The Folded City
[2011]︎︎︎ 1st Year B.Arch - Architecture Design Project
︎︎︎ Studio Tutors: Anshu Chaudhari, Anuj Daga, Dhaval Malesha, Prashant Prabhu, Bhakti Panchal Jadhav, Aniruddha Mahale
︎︎︎ Brief: Mapping a particular region of the city (Dadar station precinct in my case) and representing its nature and fabric in the best suitable format.
Architecture is not only about physicality, a building, but it comprises all the events, activities, interactions, transactions, movements, etc. These multiplicities influence the built environment and vice versa. When an attempt is made to understand architecture and map it, these intangibles form an important part of the documentation.
The site given was Dadar station in Mumbai, which is a hub of various informal complex activities, being a junction for different user types- a passerby on the station, a family visiting a religious place, an employee getting a taxi for work, a homeless person sleeping on the street, a group of men smoking and sipping chai by a tapri, a vendor negotiating, a BMC worker sweeping streets, people buying vegetables, flowers at whole sale rates. The place is ever transforming, changing its nature according to seasons, festivals and the time of the day. In the morning, even at the dawn, the place is a total mess when the supply trucks with goods arrive at 5 in the morning and the wholesale markets are set up. The crowd intensifies further during rush hours and there are tons and tons of people moving around. Throughout the day the area is filled with the chatter of the people and the clutter of the hawkers with a few spots and junctions where one can stop and enjoy a street food or chai or a sugarcane juice. The nature of activities changes in the late night and the place exudes even though with all its chaos, an aura of calm with people sleeping on footpaths and others on their way home. How does one map this life that animates architefcture?
Instead of having an idea which is static, a dynamic expression to document the place was used to highlight its fabric. The format of representation was designed in a way to put forth this everchanging and flexible nature, which unfolds the inter-relationships between the various stakeholders and how the place accomodates them. The intent was to enhance the importance of the various overlaping scenarios that contribute towards the microcosm that is Dadar, where every time the same street becomes a stage for a new drama to unfold.
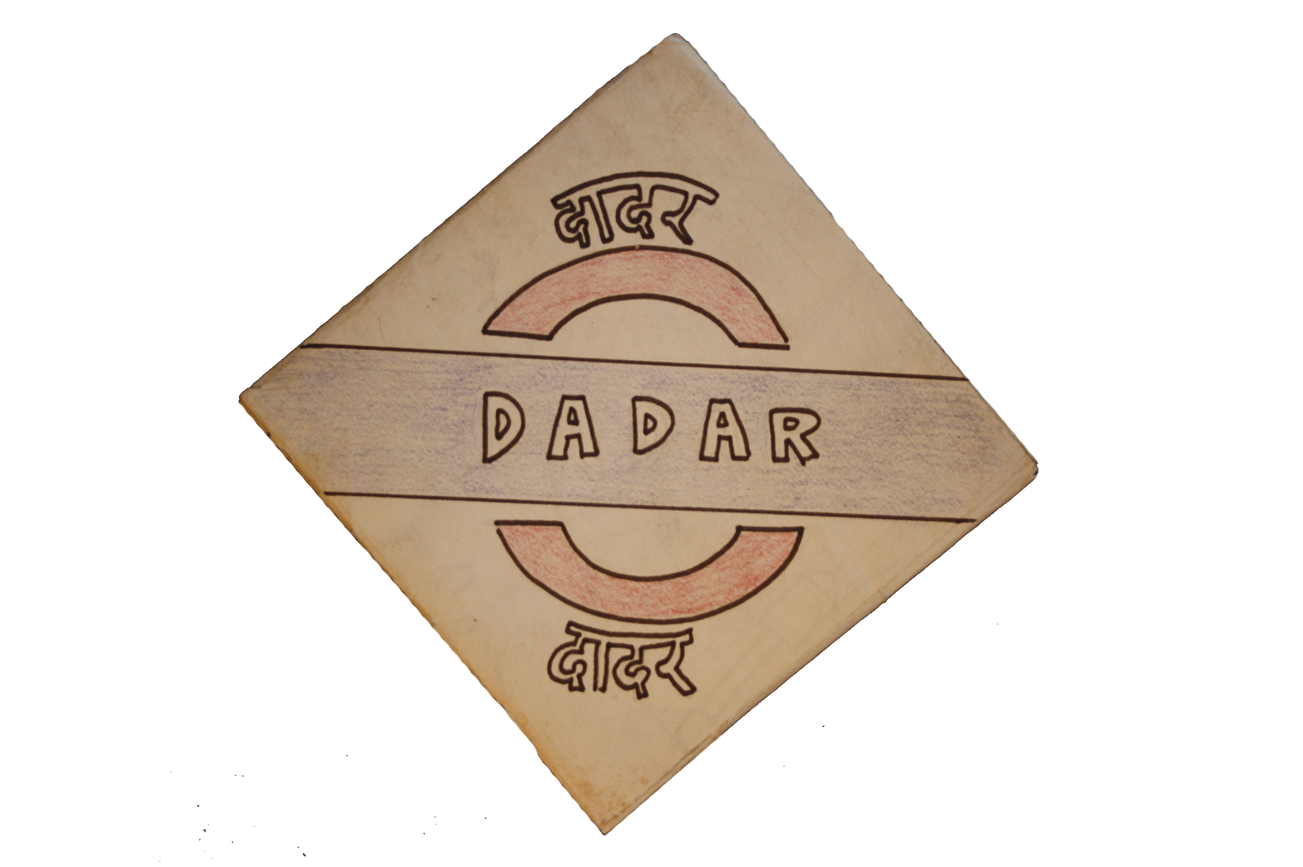
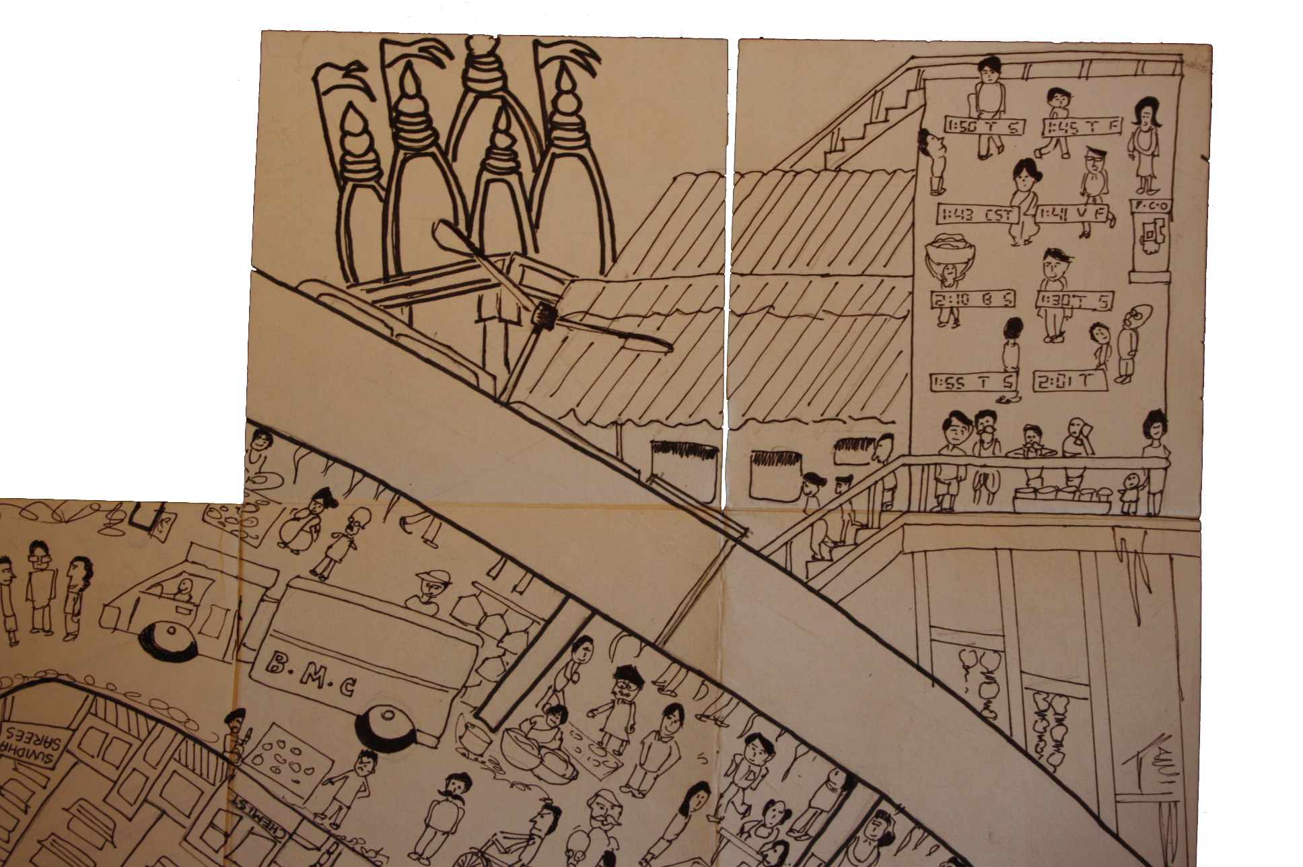
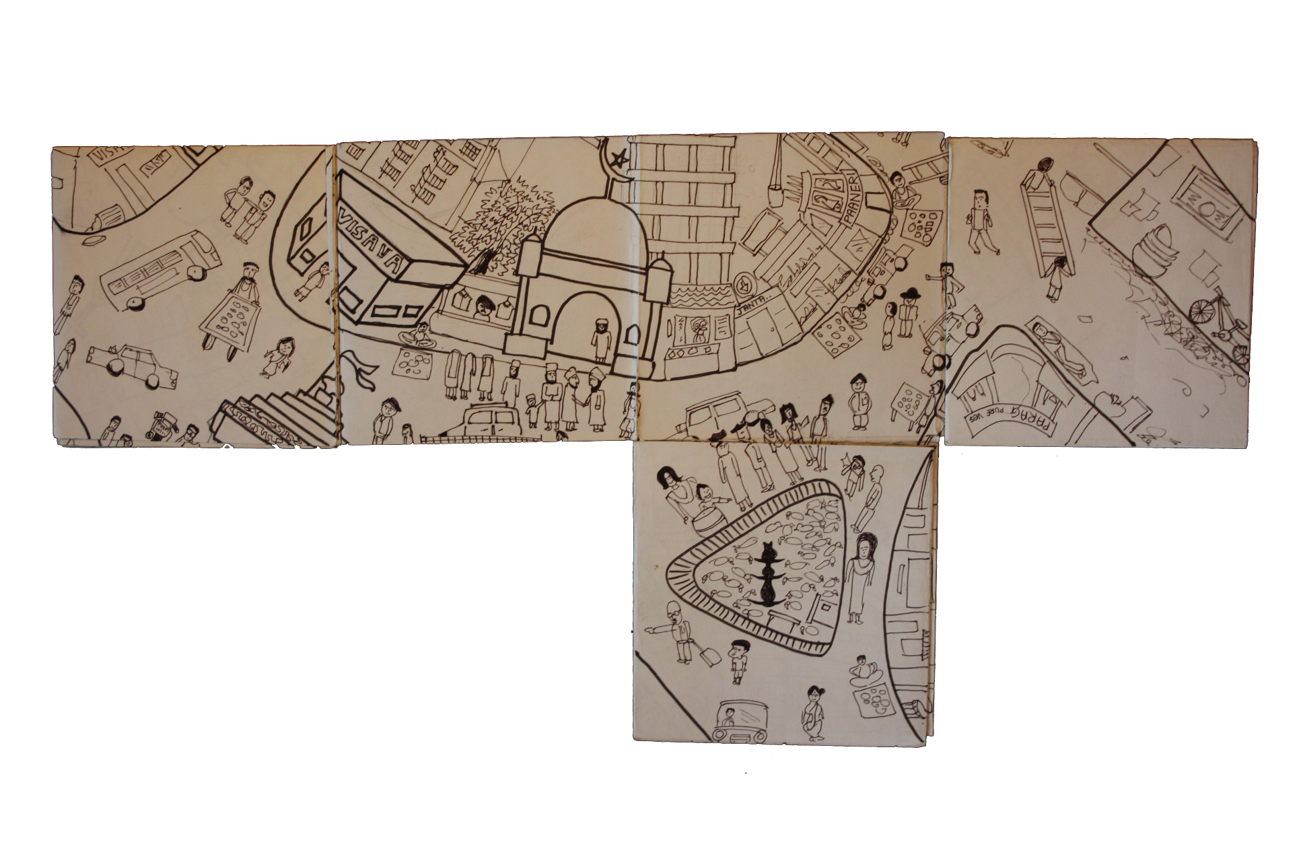
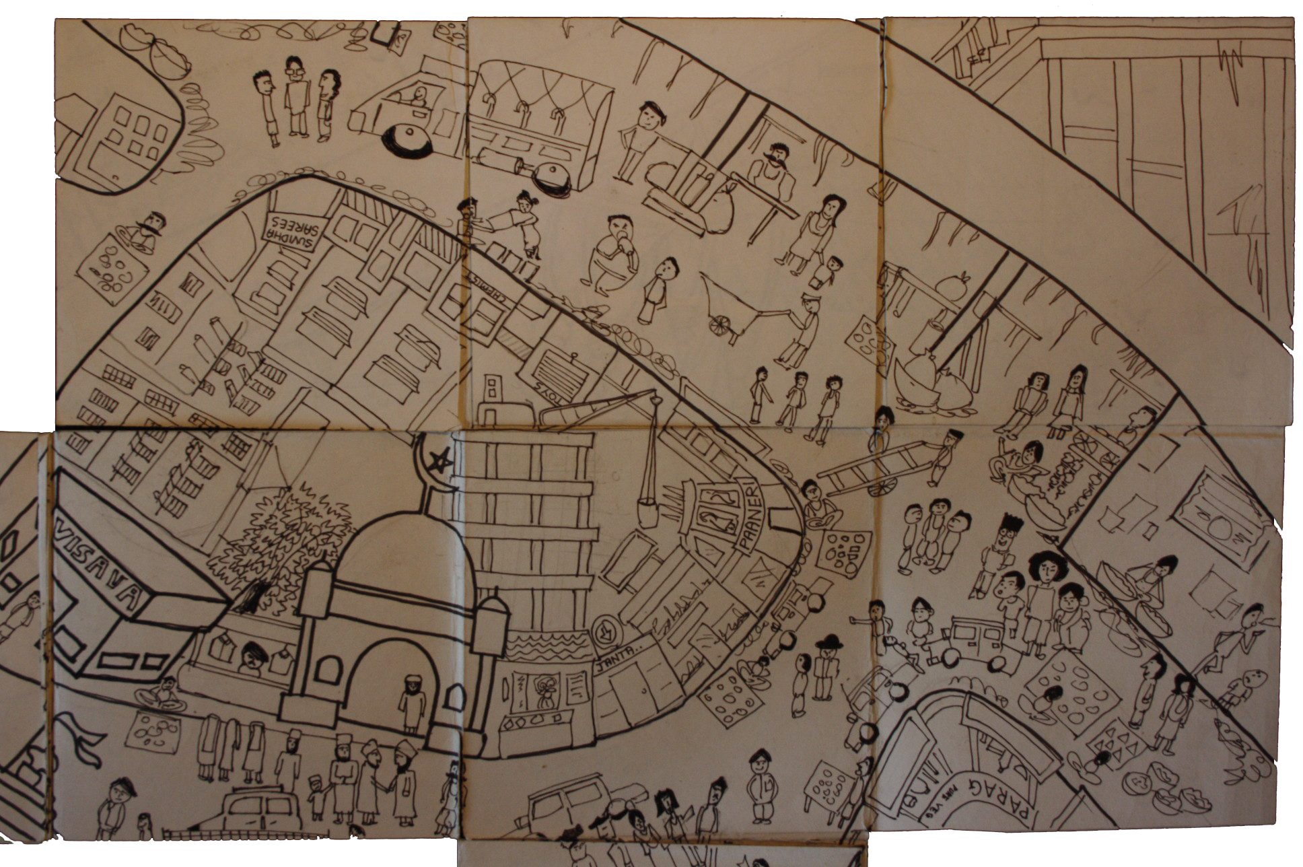

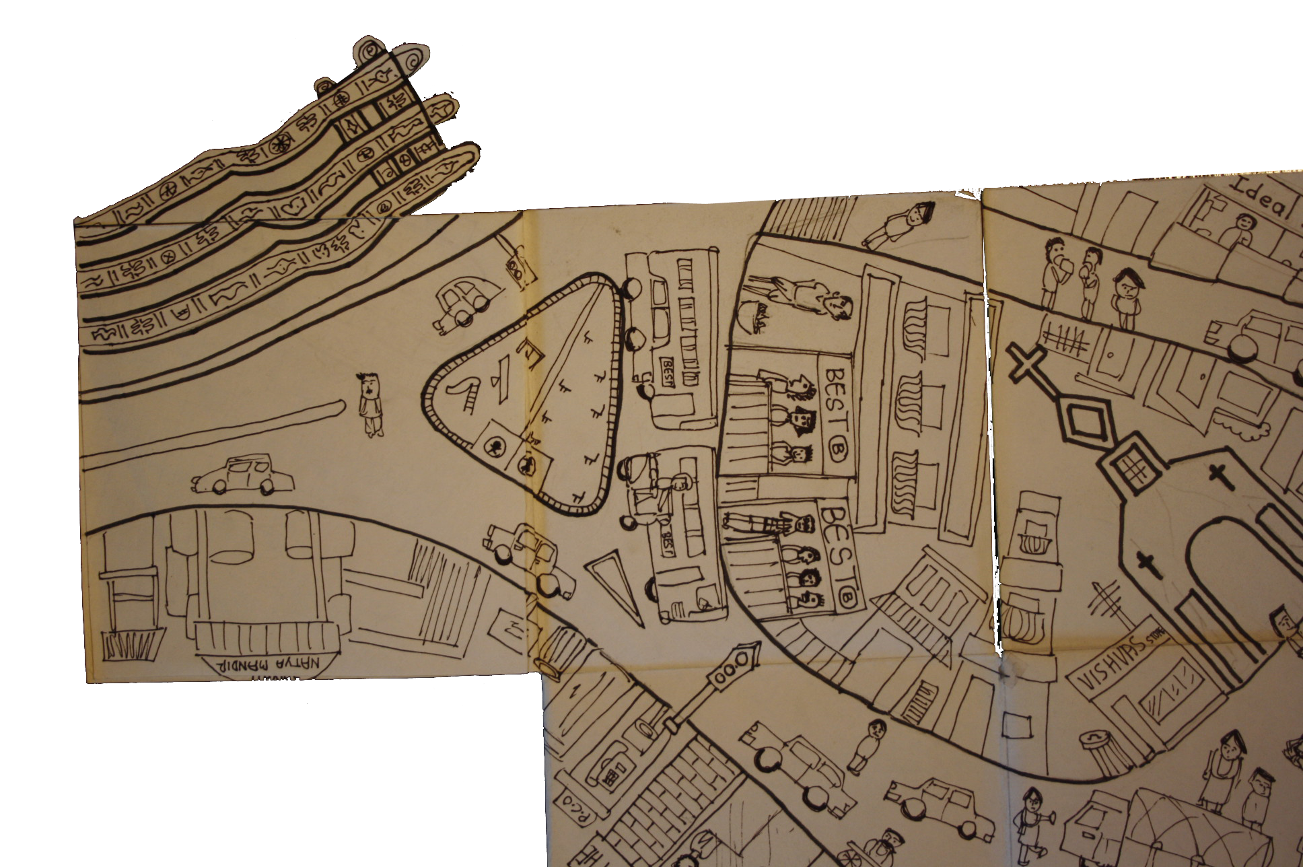
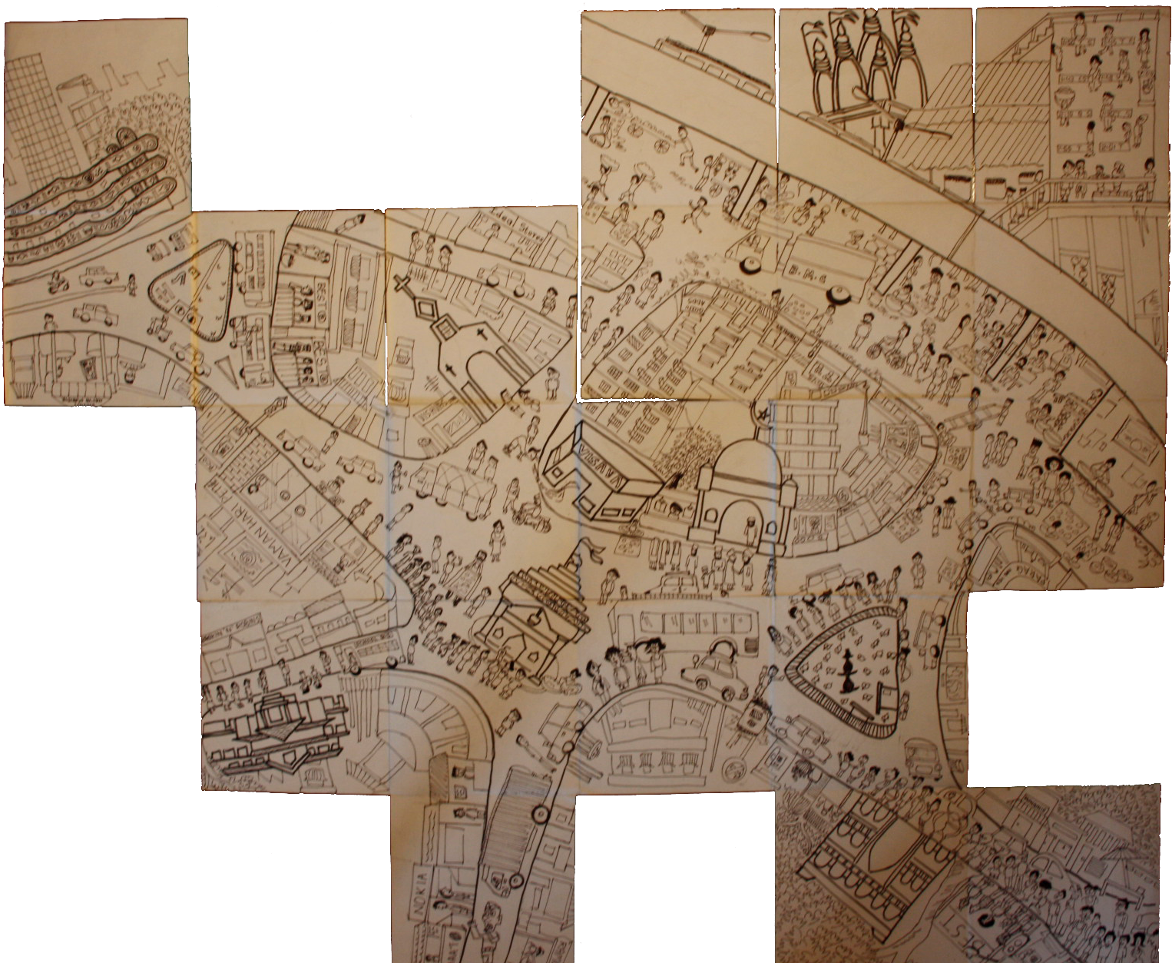

The project was published in the Academy of Architecture Journal, ‘Evergreen Rachana’ and was written about by the Principal, Prof.Rohit Shinkre.

